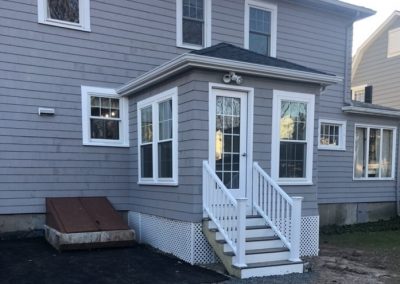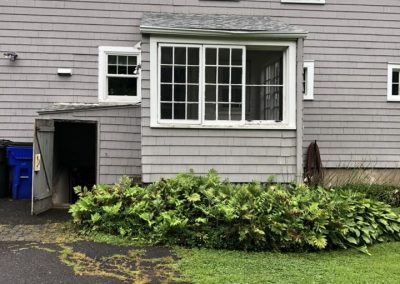Enclosed Back Porch Re-build
In this back-porch project, our job was to build a completely new back porch, install a Bilco basement door where there previously wasn’t one, and create new steps leading to the porch. For the Bilco door, we prepped the area for new hatch door enclosure, formed new retaining walls for the new cement stair hatch installation, poured new cement floor and walls, formed new cement stairs to code, poured new cement stairs, and installed the precast Bilco door system.
For the new porch, we demolished the existing back porch completely. We installed new sub flooring, completed all interior and exterior framing, framed and installed the new exterior back staircase out of composite decking material, and vinyl railing as well. We installed proper insulation in the newly constructed walls, hung drywall, prepped for paint, and painted the interior of the porch including newly constructed vaulted ceilings. Deck was wired to code, and we installed a laminate style “floating” floor.
Once this was complete, we needed to integrate the new porch into the existing house.This included installing new wood cedar shaker style siding around new porch and around new hatch door enclosure and painting the new siding to match existing house color. Additionally, we installed a new roof over porch, including gutters and ridge vent. We installed new exterior back door, vinyl under perimeter of porch, and trim. Finally, we back filled and prepped the area for grass.


