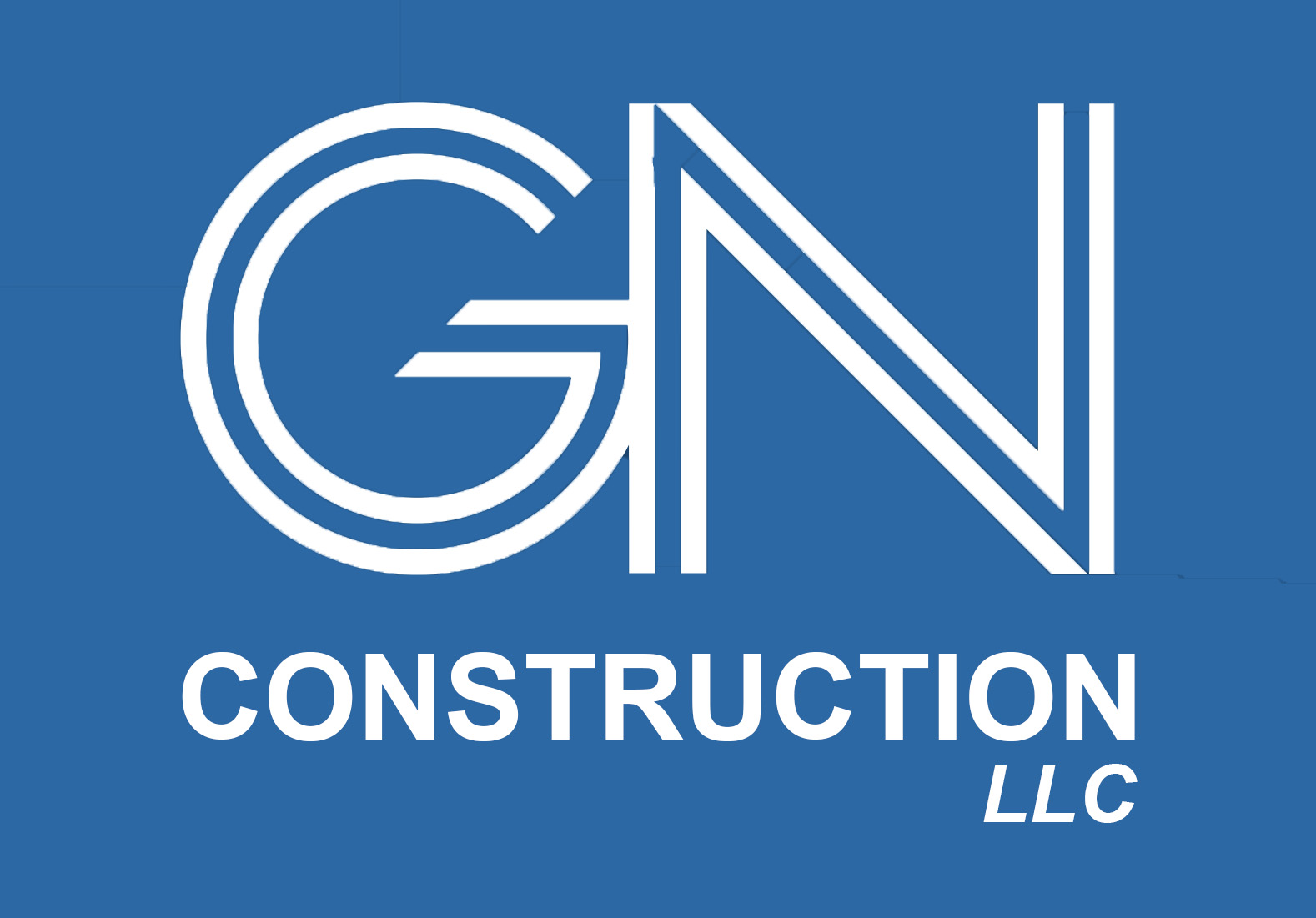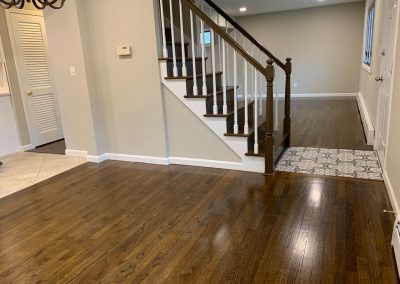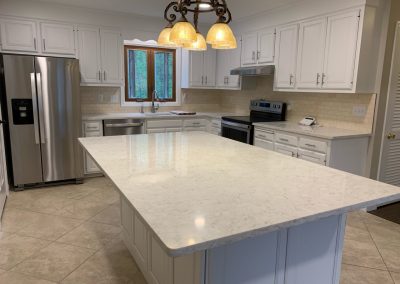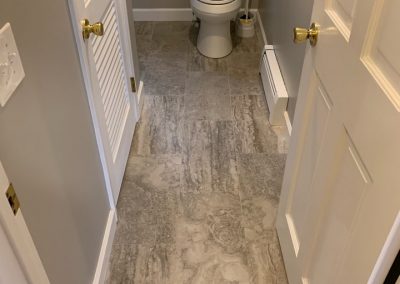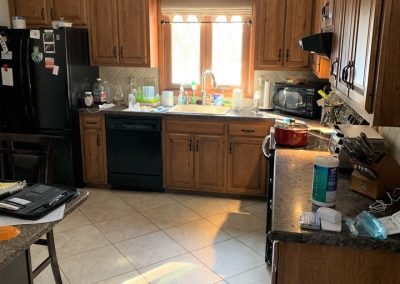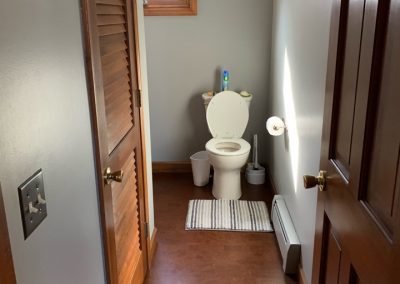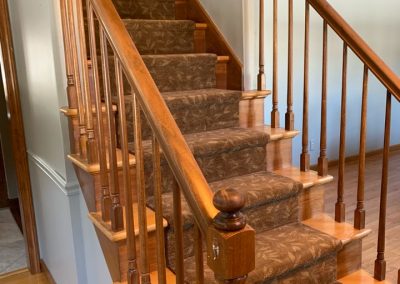First Floor Remodel
In this first floor remodeling project we were tasked with opening up two walls on the main floor to create an open floor plan, updating the laminate flooring with hardwood, removing texture from the ceilings, painting the existing kitchen cabinets, replacing the existing tile backsplash with new tile, replacing the existing countertops with granite, replacing the existing kitchen island, replacing the existing bathroom floor, vanity counter, sink, and toilet, rehabbing the front stairs, installing new baseboard heat in kitchen, and painting the entire first floor. This was a big project!
The first floor walls we opened up were both load bearing and the openings needed to be engineered. After demo, we installed new engineered beams and an additonal Lally column in the basement with proper footing. Then we repaired all the walls where they were opened, prepped for paint, and installed trim as needed.
We removed the existing laminate flooring in the back living room and hallway. We installed new hardwood floors to match the rest of flooring. We removed the tile in front entrance and installed new tile, chosen by the homeowner. We repaired the areas of the floor where walls once stood and blended the flooring into the existing flooring. We sanded, sealed, stained, and applied 2 coats of ployurethane to all of the hardwood floors.
We sanded and removed the texture from all of the ceilings on the first floor, utilizing dustless sanders, to lessen the disruption to the rest of the home. We applied a skim coat to the ceiling, then primed and painted it.
Next, we painted all of the oak kitchen cabinets using an HPLV sprayer. We methodically removed all of the cabinet doors in order to ensure their proper replacement, then prepped all cabinet doors offsite prior to application of specialty Benjamin Moore paint. We also swapped out the hardware on all cabinets.
In the kitchen, after demo of the existing tiled back splash and removal of the existing kitchen counter, we installed a new, modern granite counter top. We then re-tiled the backsplash with new coordinating tile. We then Installed new cabinets, based on approved plans, for the new and improved island, and installed a granite island top. The new modern kitchen sink and faucet completed the updated and sleek look of this kitchen makeover.
In the bathroom, we did demo while preserving the vanity. Then we painted the vanity using an HPLV sprayer. We Installed a new sink, counter top, faucet, and hardware. We laid a new tile floor, installed new trim, installed a new toilet, new lighting, and a new mirror.
Then we rehabbed the front stairs. This entailed quite a bit of detail work and time. We sanded the treads, then stained them and applied 2 coats of polyurethane. We also painted all of the risers and spindles white. Last, we sanded the baluster and finished it to match the stair treads and flooring.We removed the baseboard heating units from the kitchen and installed new heaters in a different location. We then painted the entire interior of the first floor including the ceilings. We painted all trim and baseboards, including heat baseboards, and painted all of the first floor doors as well.
