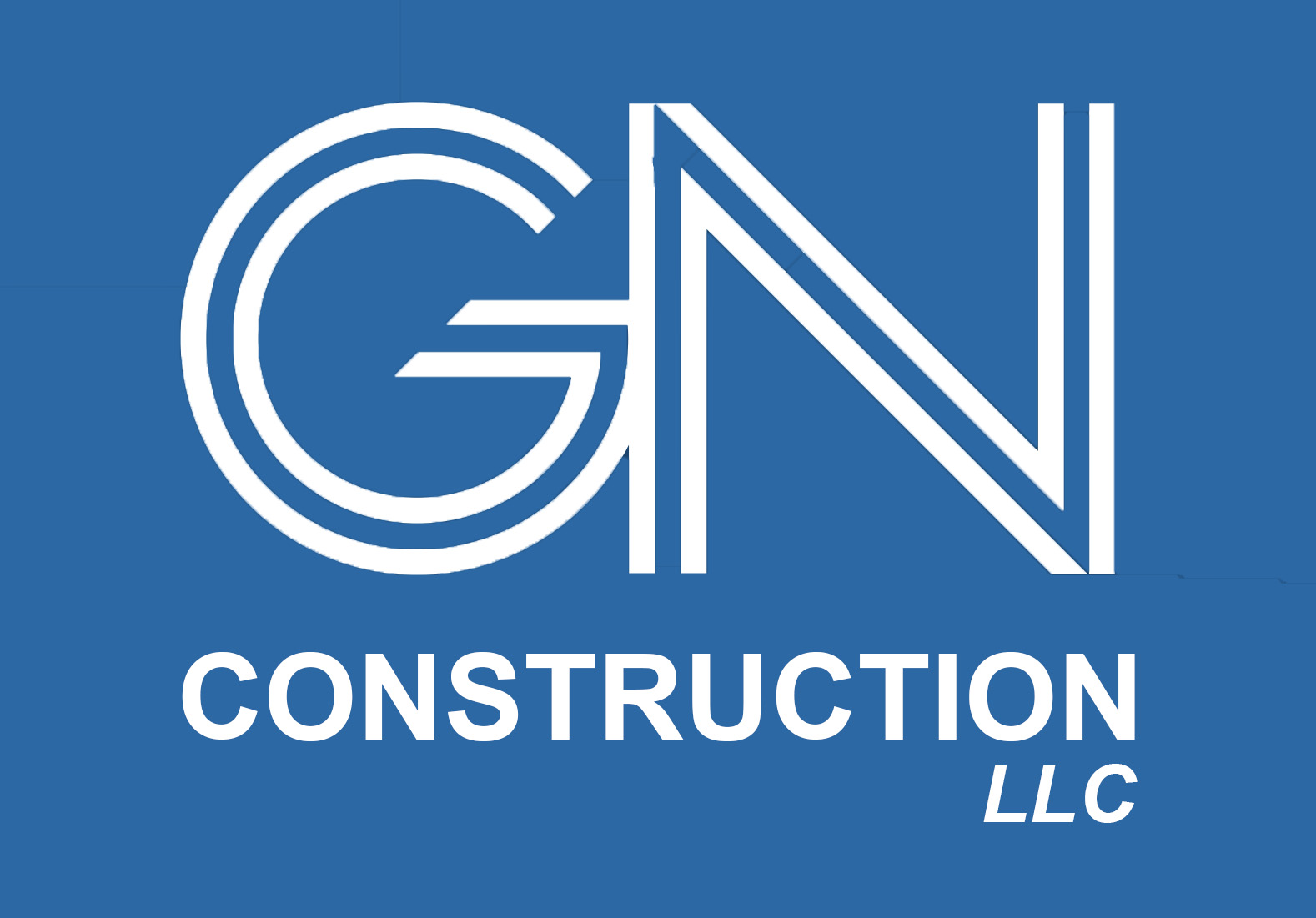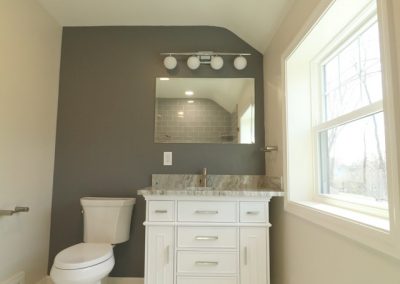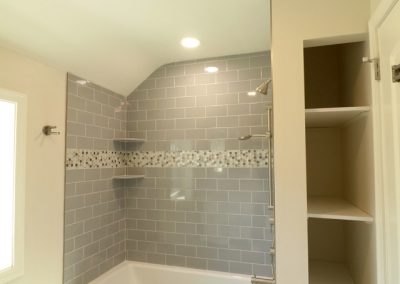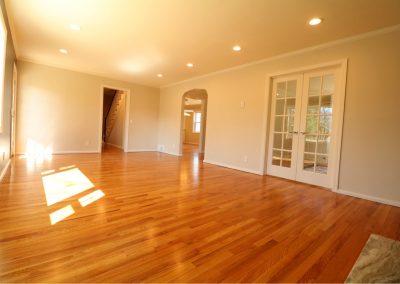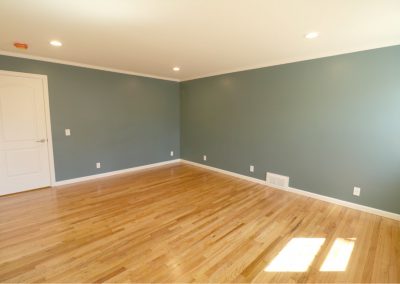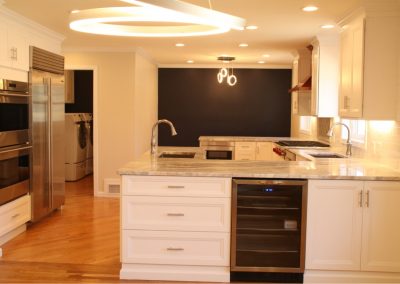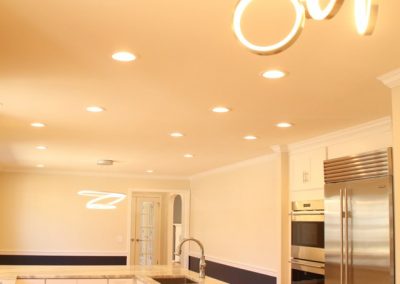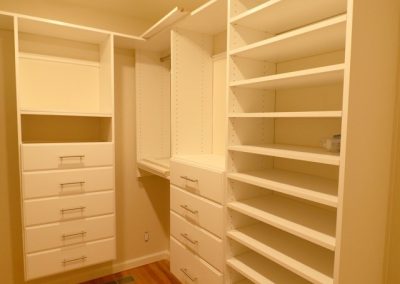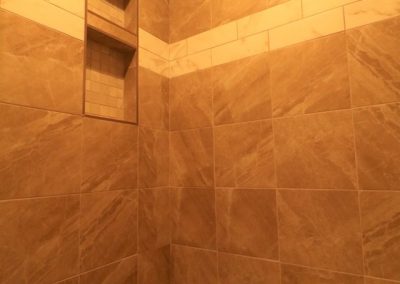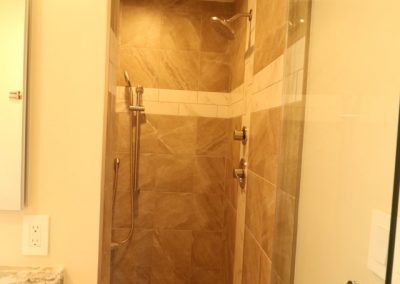Full House Remodel
For this full house remodel, we touched just about every part of our clients’ home! We worked on the garage, the exterior, deck, windows, hardwood floors, the kitchen, laundry room, 3 bathrooms, bedrooms, closets, doors, well, just about everything! In the kitchen, we demoed the existing kitchen including walls and tile down to the subfloors. We removed the walls between the kitchen and dining room, and the kitchen and eating area, and also shortened the window in the eating area. We completely reconfigured the kitchen with a new layout and new plans. We installed new semi-custom cabinets in the popular shaker style, and beautiful granite counter tops. We installed additional cabinets on a new peninsula facing the dining room, and installed a cook top in the new ktichen layout. We installed a new tile floor and tile backsplash. We relocated the electric and wired the kitchen. We installed a pantry in the laundry room. This pantry involved a configuration change, and new laundry/pantry installation. We relocated plumbing including replacing waste lines under laundry room. We installed new cabinets and counter based on approved plans, and reduced window height to accommodate the new laundry machines. We relocated the electric and wired the laundry room.
The finish and fixture choices the homeowner made gave this space a very modern look.
In the first floor half bath, we installed new flooring, a new vanity, a new toilet, and a new light fixture. We also removed and closed off a previously exisitng closet.
In the master bath, we removed a closet and installed new plumbing for a double vanity. We framed a new shower, which was enlarged to include the space previously used by the closet, and opened up the entry into the shower to be as large as possible. We installed a double headed faucet, a new tile shower base and floor, tiled the shower surround, installed and tiled a wall niche, and installed a granite shower seat. We upgraded all plumbing and electrical, and relocated the vanity light and installed a new exhaust fan light/combo.
In the 2nd floor full bathroom, we installed a new tub, new tile, new tiled tub surround. We upgraded all of the plumbing and electrical.
We converted one upstairs bedroom into 2 bedrooms based on a new, approved layout. We sanded and refinished all of the hardwood floors in the house including 3 coats of polyurethane, after removal of all carpets. We painted the interior of home including ceilings, trim, doors, and walls, with colors selected by home owner.
We opened up the front foyer based on an approved plan, by eliminating all three arches, widening both the actual passage space and the sight lines. Install engineered support as needed. Frame new closet. Repair all floors.We removed 24 existing windows and replaced them with double hung MI vinyl replacement windows with half grids. We removed the aluminum siding and installed new vinyl siding, new foam insulation, and wrapped all windows with aluminum. We also installed all new gutters around house, replaced the front wooden columns, and repaired the cement stairs We powerwashed, scraped, and painted back porch using deck paint.
