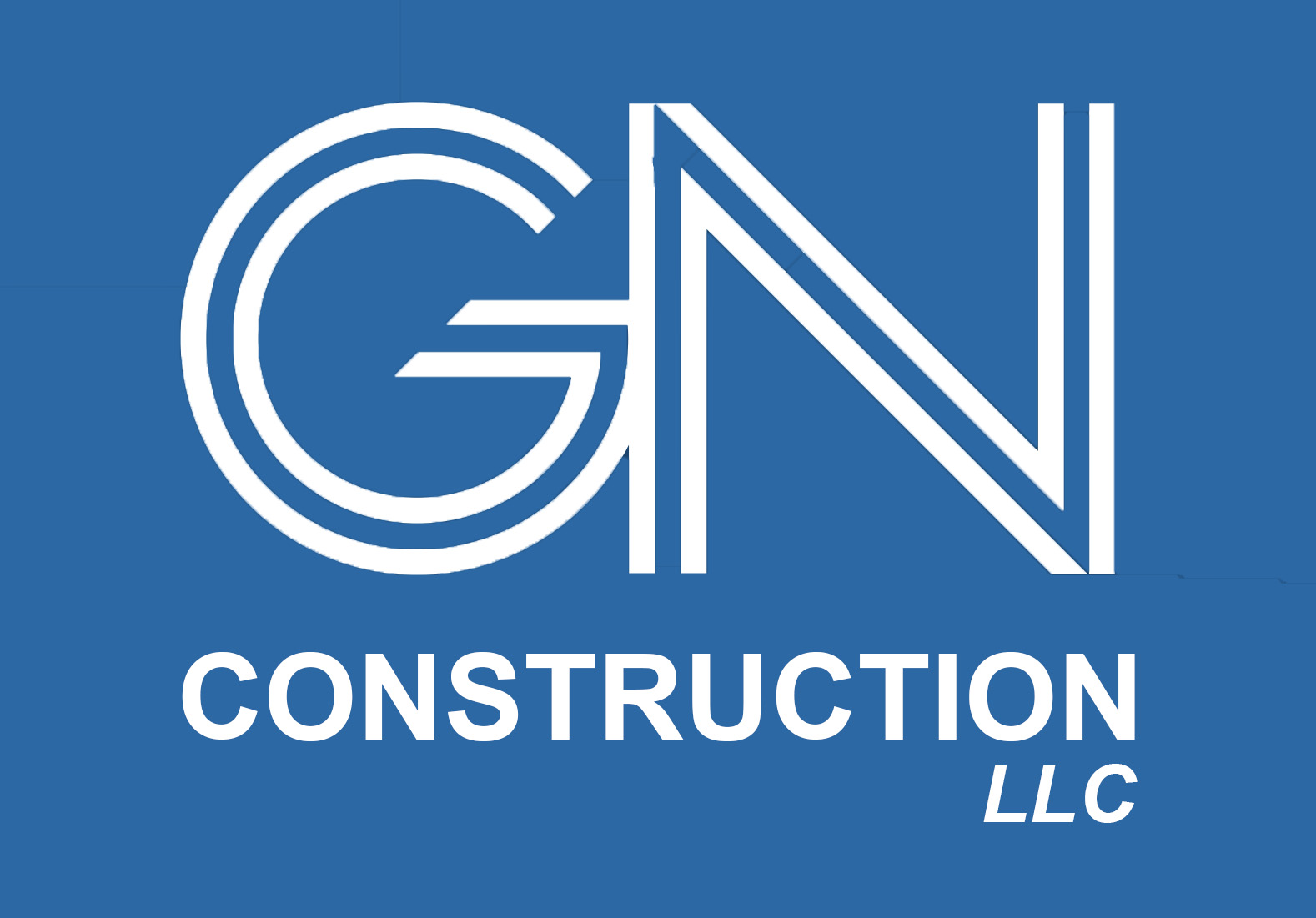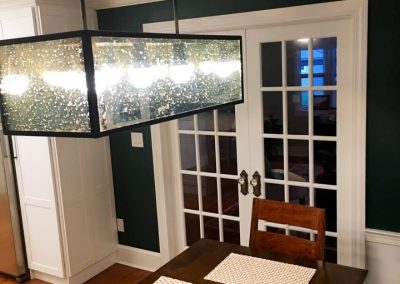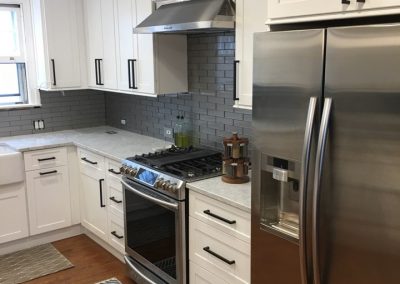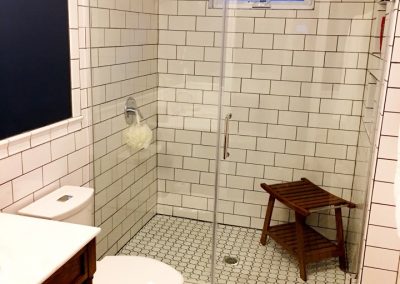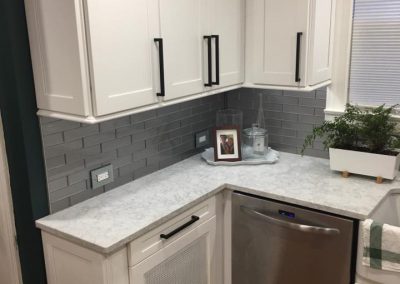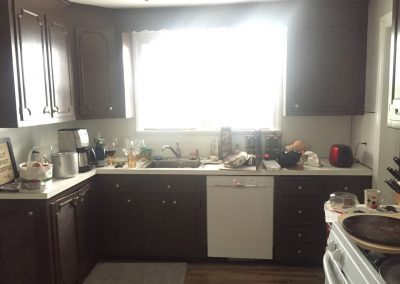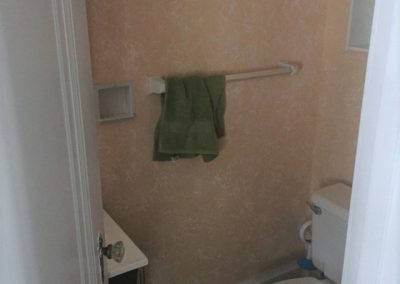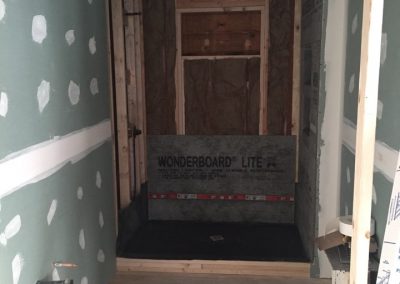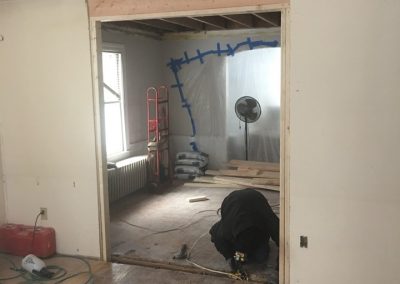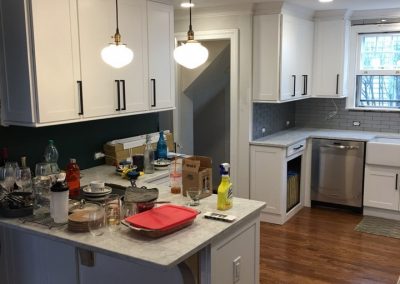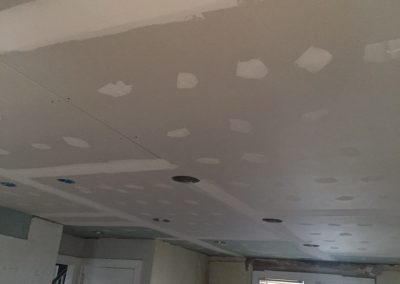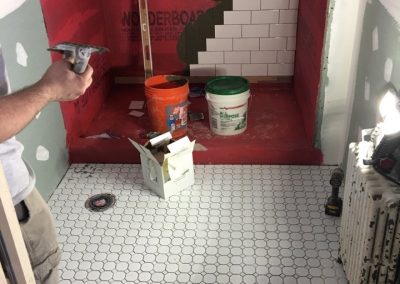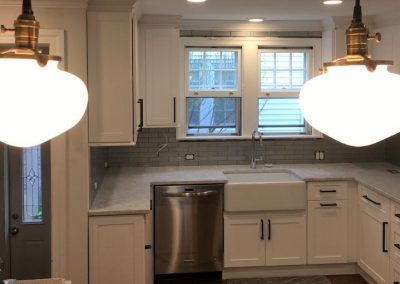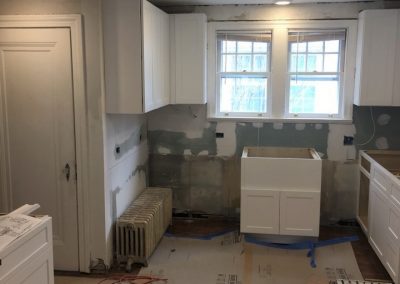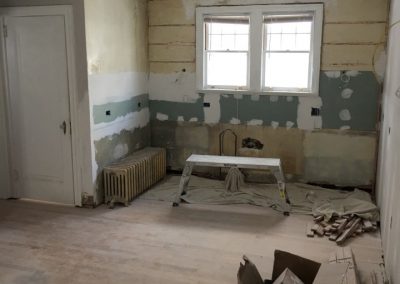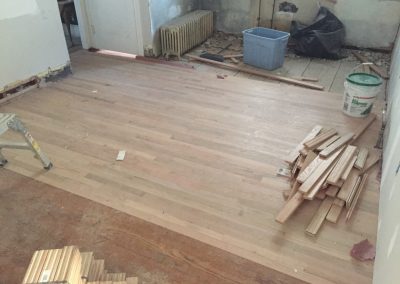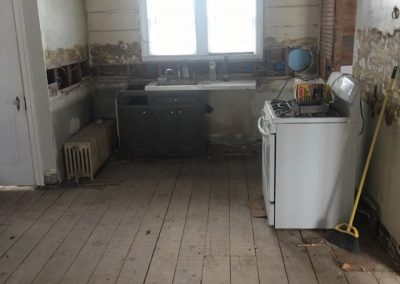Kitchen and Bathroom remodel with layout reconfiguration
In this project, we reconfigured the layout of the first floor of this home, and remodeled both the kitchen and bathroom. We removed the wall between the dining room and the kitchen and installed a peninsula to maximize usable space. We reconfigured existing space that was a first floor bedroom, mudroom, half bath, and hallway into a beautiful full bath and family room. We installed new hardwood floors where necessary, milled trim to match the existing original trimwork, and did a complete bathroom transformation, including plumbing and window relocation. This was a complicated and intricate project, and we rose to the challenge – the finished work is truly spectacular!
