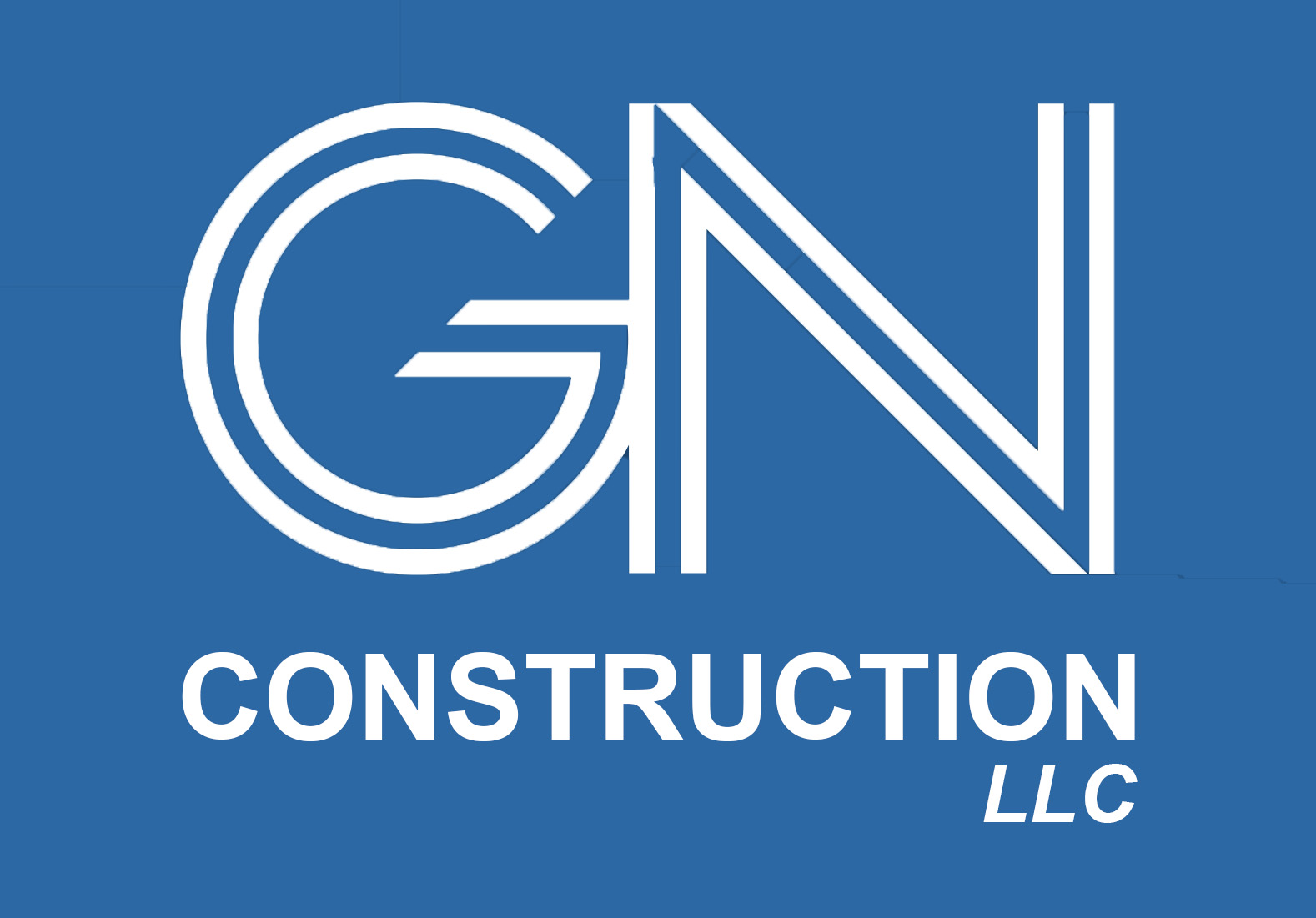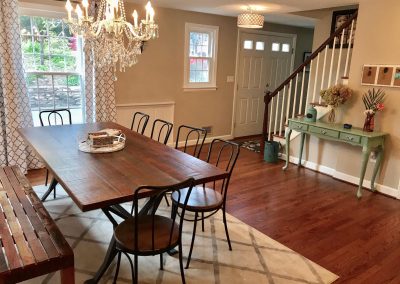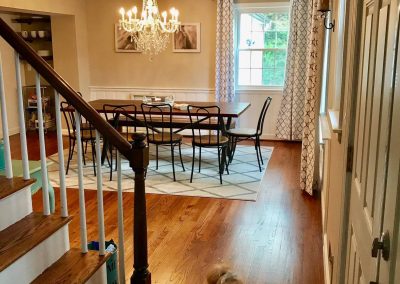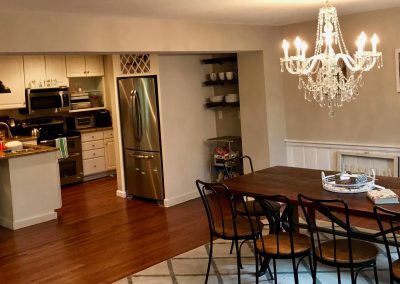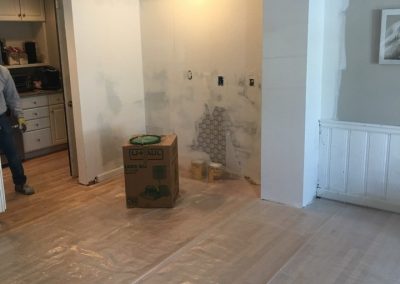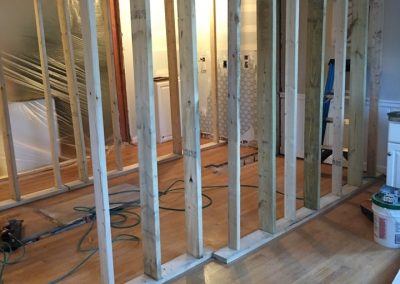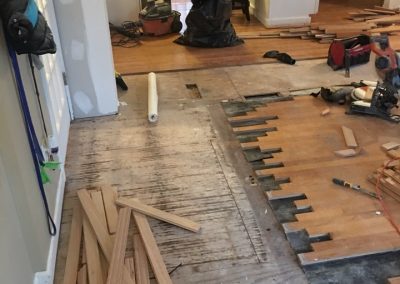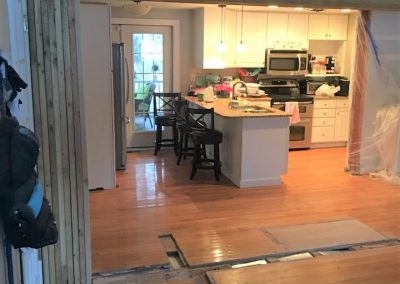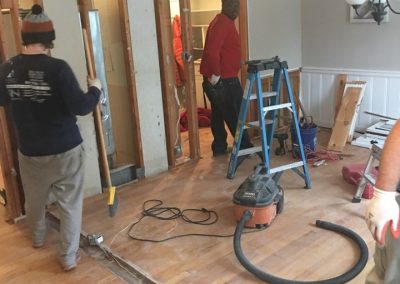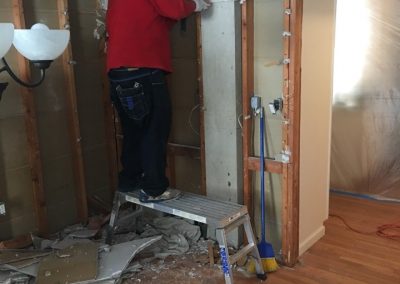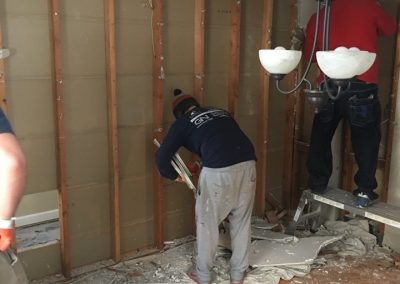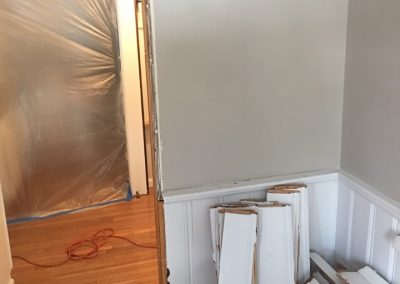Layout Reconfiguration
In this home in West Hartford, we are opening up walls and reconfiguring the layout of the home to make an open concept feel. This will make the space seem much larger. We will integrate the kitchen, dining room, and hallway. We will be relocating a portion of the kitchen cabinets, demolishing walls, constructing new wall segments, re-wiring electrical, removing and replacing sections of flooring, and of course prepping walls, and celinings, and painting. This home will be completely changed when we are finished!
