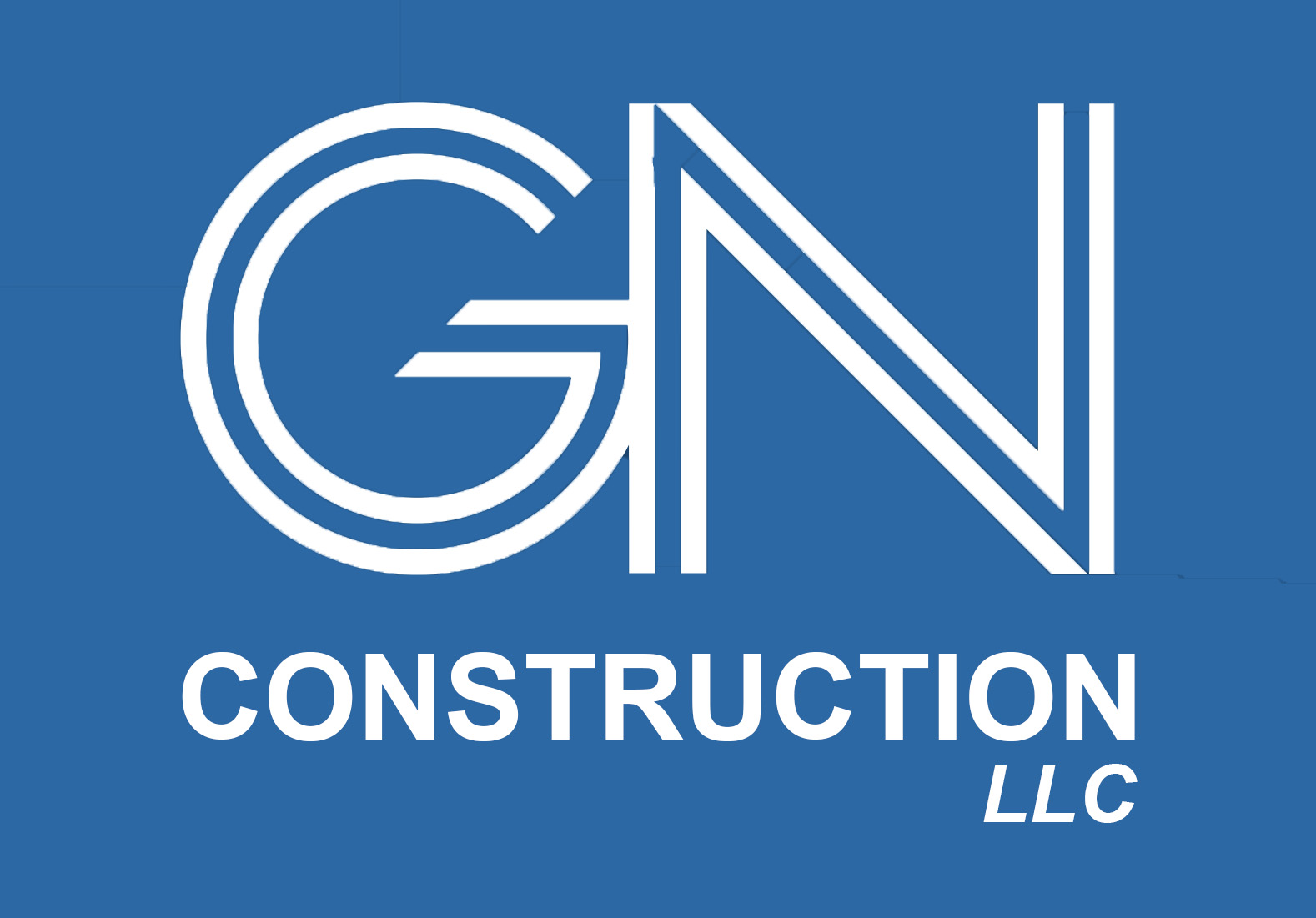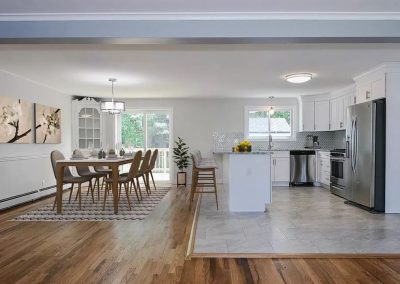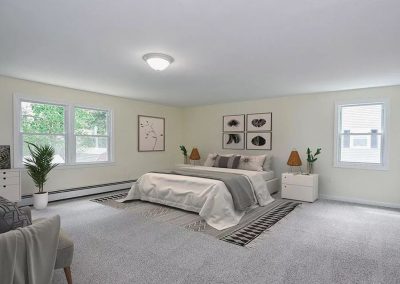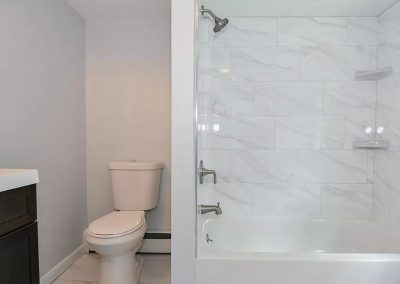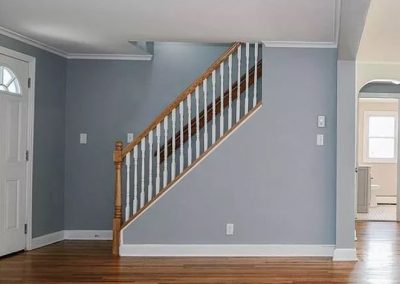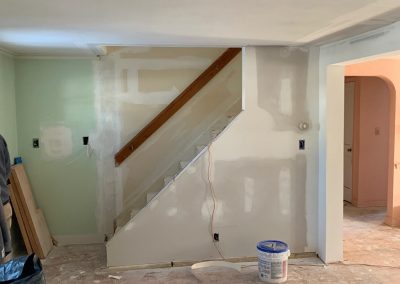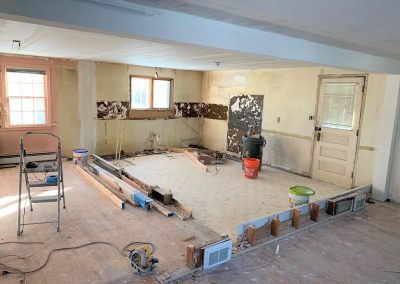The whole house remodel for investor
In this full house remodel we removed walls on the first floor to create an open concept floor plan, creating sight lines throughout the space. We refinished all of the hardwood floors, and painted the ceilings, and all of the walls and trim throughout the house. We completely remodeled the kitchen with new cabinetry, new granite countertops including a newly added eat-in peninsula, a new modern tile backsplash, a new tile floor, a new appliance package, new accessories, and new lighting. And now there’s no wall between the kitchen and dining space, making entertaining a breeze. We replaced the windows and added a large sliding glass door in the dining area to access the back deck and back yard, and to bring tons of light into the space.
We opened up a completely closed-in staircase and added a banister and spindles.
We completely remodeled the outdated bathrooms in the house. Using bright modern tile and new fixtures throughout, the bathrooms are now light and inviting. We also installed carpet on the floors of the bedrooms to provide a soft and warm space to relax.
We brought all of the plumbing and electric in the house necessary to complete this remodel up to code, and made adjustments to the HVAC system where required.Don’t forget about the exterior of the house! We painted, replaced the exterior doors, and updated the landscaping.
